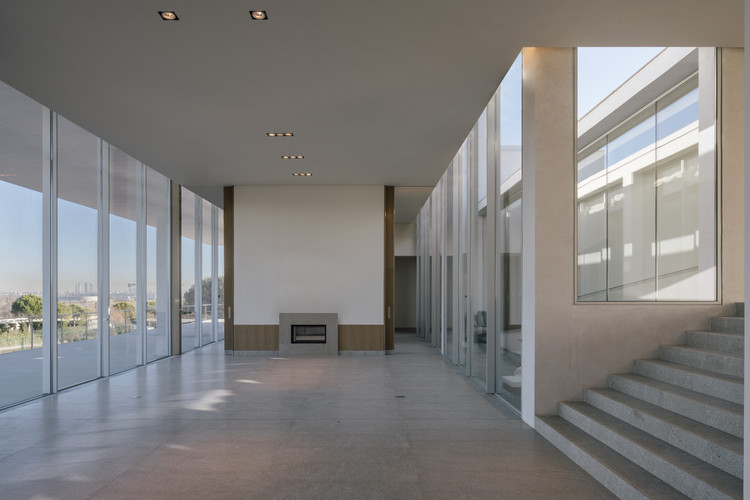
-
Architects: Carlos de Riaño Lozano
- Area: 1800 m²
- Year: 2018
-
Manufacturers: Acor

Text description provided by the architects. It is a large single-family house, located in a luxury suburb. The plot of 6,600 square meters has a strategic location, in a dominant point of the suburb, with a uniform downward slope from south to north and privileged views to the east (Madrid) and to the north (Sierra de Guadarrama).



The project demanded by the client corresponds to a family formed by three generations. Few bedrooms, maximum independence, with the addition of occasional guests and staff. The house is developed in a comb shape, adapting to the topography and preserving the existing holm oaks.



A south entrance façade parallel to the street, very closeted, with a single glass opening from where the landscape can be seen before entering the house. The bedrooms face the rising sun and overlooking the skyline of Madrid. The living and kitchen areas face the north, with total interior and exterior permeability and extension in a slab terrace posted with a 5-meter cantilever.

In this area, the sun enters through an inner courtyard. In a lower floor, at the level of the backyard, with the game room and indoor pool at the east end. Visible white concrete, exterior carpentry in natural anodized aluminum, greenery roof due to regulatory requirements of the suburb, exterior and interior flooring, with a format of 1,60 by 0,80 meters in wild brown granite, interior carpentry in natural oak. Energy certification A.





































